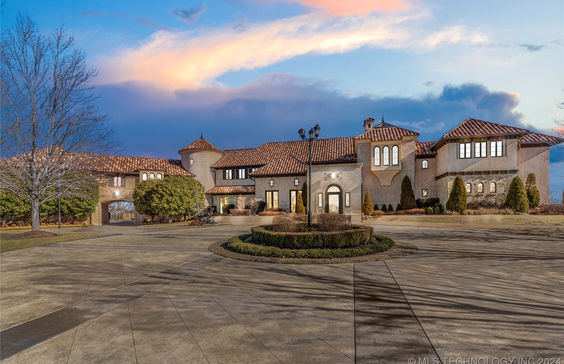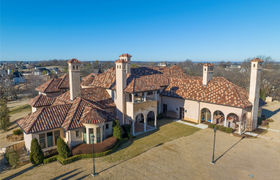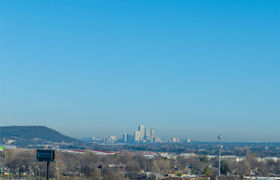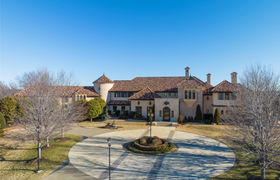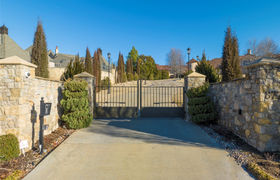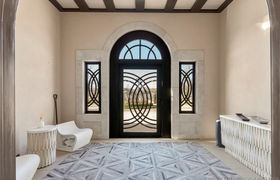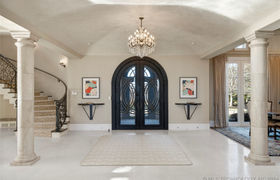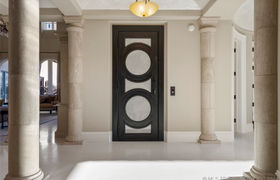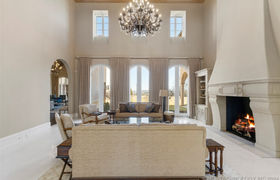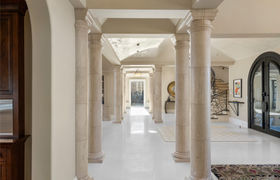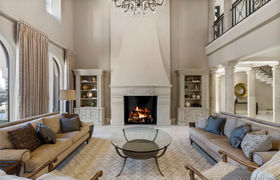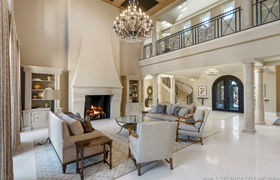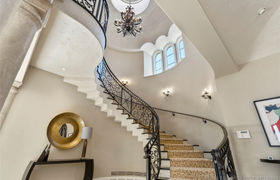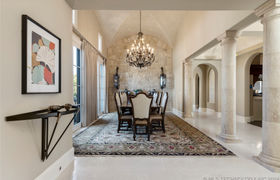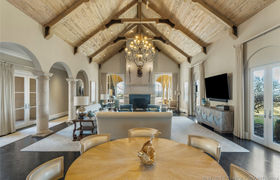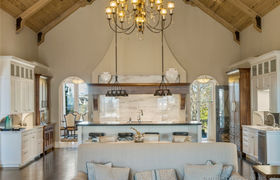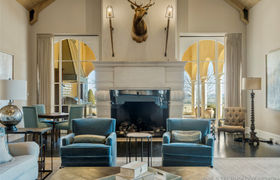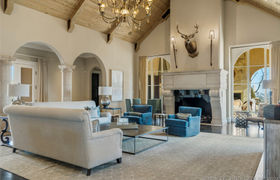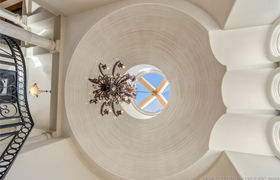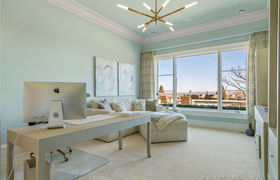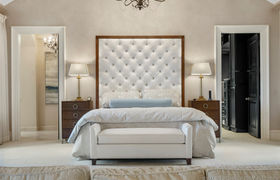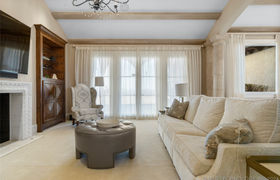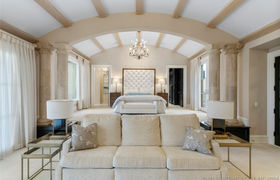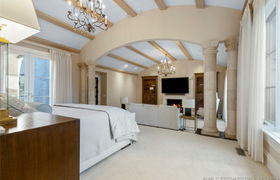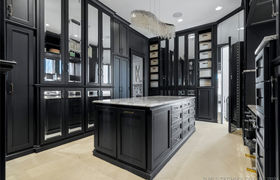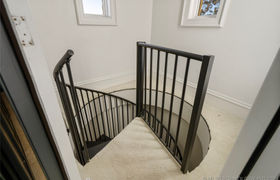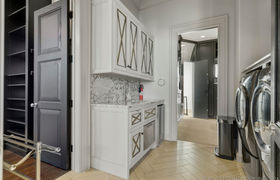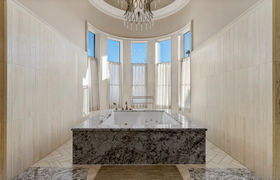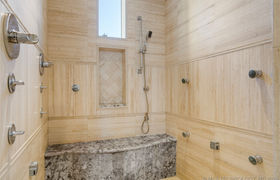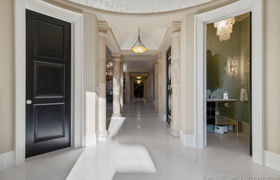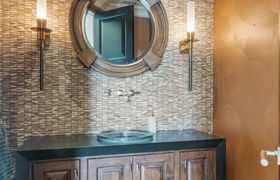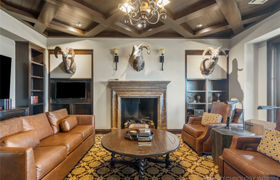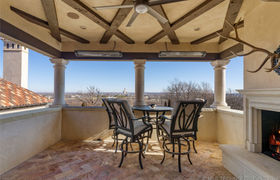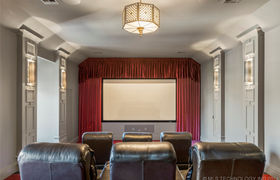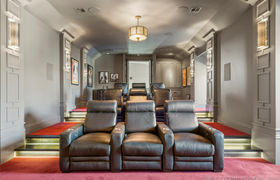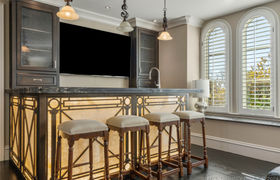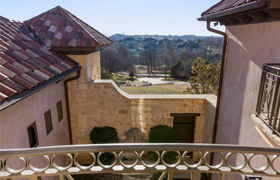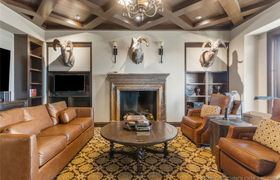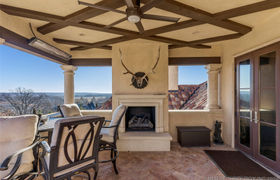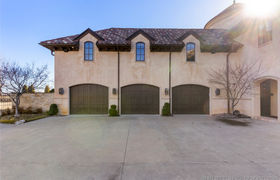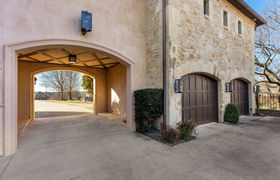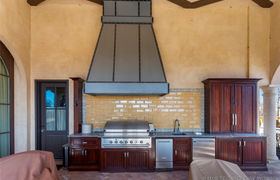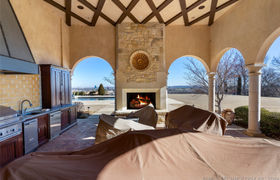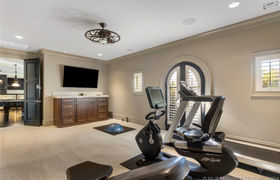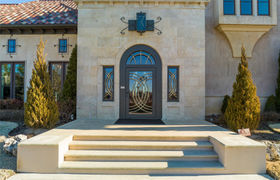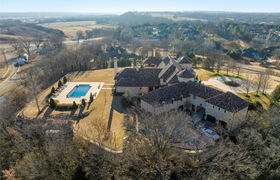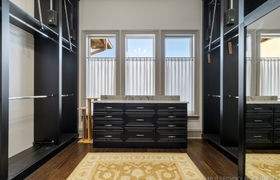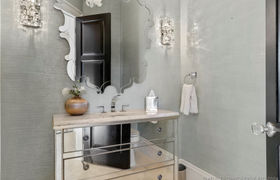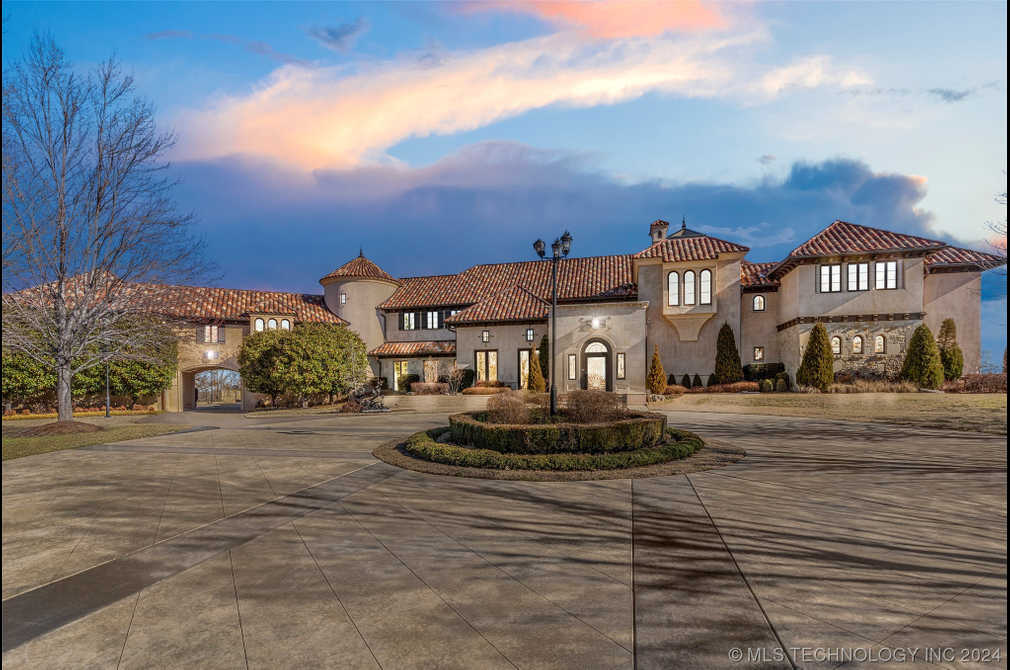$23,328/mo
Welcome to the epitome of luxury living at 877 W 106th St in Jenks, Oklahoma. This exquisite estate redefines elegance w/its impressive array of amenities & unparalleled attention to detail. Situated in a prestigious neighborhood, this property offers privacy, sophistication & convenience. Spanning across a generous floor plan, this home boasts 5 bedrooms, each accompanied by its own full bath, ensuring ultimate comfort and privacy for residents and guests. Additionally, there are 4 half baths strategically placed for convenience throughout the home. Step into the grand foyer & be captivated by the soaring 30-foot ceilings in the family room & formal living areas, which exude an air of opulence & grandeur. 9 fireplaces are scattered throughout the residence, adding warmth & charm to every room. The expansive master suite is a true sanctuary, featuring a massive layout, steam shower & separate his & hers closets. The Hers closet is particularly impressive, offering abundant space w/ covered storage options, perfect for organizing and displaying your wardrobe collection. Entertain in style w/the gourmet kitchen equipped w/high-end appliances, custom cabinetry & a spacious island for meal preparation & casual dining. Adjacent to the kitchen, a formal dining room sets the stage for elegant dinner parties & gatherings. Descend to the basement level, where a potential wine cellar awaits, providing a perfect environment for storing & showcasing your wine collection in style. Car enthusiasts will appreciate the attached 5 car garage, complete w/heating, cooling & additional storage space, ensuring your vehicles are kept in pristine condition year-round. Upstairs, an executive office offers a serene workspace w/a fireplace and a private balcony, providing a tranquil retreat for productivity and relaxation. Outdoors, enjoy the lush landscaping & serene ambiance from the comfort of your covered patio or balcony, both featuring their own fireplaces for cozy evenings outdoors.
